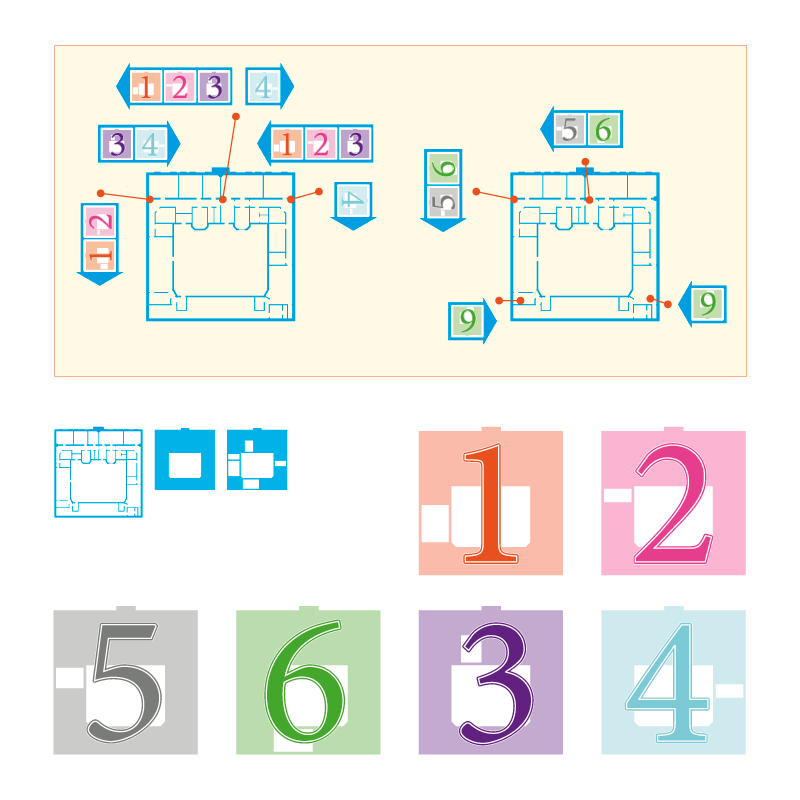Building signaling
OXFAM/IBIS asked us to develop a system to direct and guide people through their new headquarters. The signaling had to be discreet and integrated with the building. We used the blueprint of the building itself to make all the signs. In each sign, people could see where the room was located with just a glance, and follow the small arrows placed on the upper corners of the walls.









